City Hall Annex Restoration
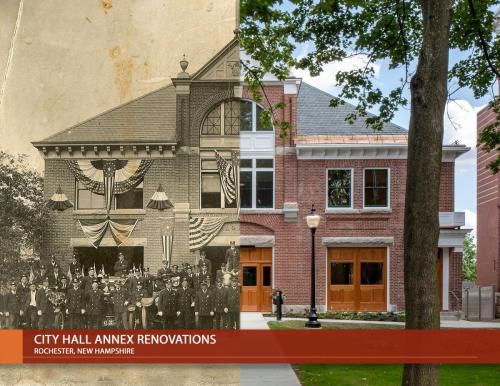
Rochester City Hall Annex, past and present. (photo: Randy Williams, AIA New Hampshire)
The City Hall Annex, located between City Hall and the current fire station, was renovated and restored starting in the fall of 2016 with completion in August 2017. The restoration completely restored the interior of the building, which had been gutted for about ten years, as well as the exterior façades, roof, and cupola.
The City Hall Annex is historically significant for its central role in the municipal history of the City of Rochester. Originally a fire station, the 1904 Annex was constructed as part of a municipal building campaign shortly after the establishment of Rochester as a City in 1891. Built at the same time as the City’s Carnegie-funded public library, the Annex was part of the first wave of new civic structures for the City of Rochester. The building is also the only identified commission in New Hampshire of the renowned Providence, Rhode Island architectural firm of William R. Walker & Sons.
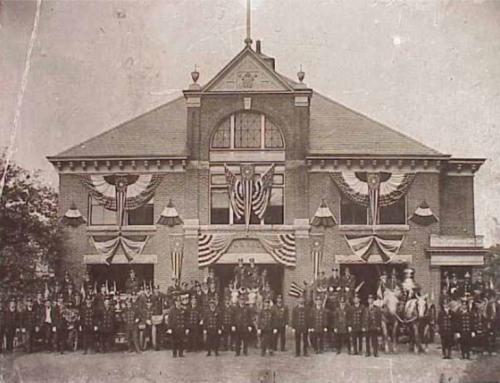
The City Hall Annex, then the Rochester Fire Station, during a summer holiday event in 1922.
There are a number of interesting architectural and historical features to the building. As detailed in a Rochester Times article from June 2016, the City Hall Annex, then the fire station, “was built to house the department’s eight horses along with their hay and grain.” In 1936, the department’s horses had to be moved out of the building because, according to Rochester historian Martha Fowler, “their manure was causing the paint on the engines to peel.”
The City Hall Annex also features a basement tunnel, connecting the Annex to the neighboring City Hall, “a feature Fowler believes to be original” to the building. John Storer, then Director of Rochester’s Department of Public Works, is quoted in the article as saying that this tunnel “was of particular interest to the Secret Service when Democratic presidential candidates Hillary Clinton and Bernie Sanders visited the Rochester Opera House earlier [in 2016].”

A pre-restoration photograph of the City Hall Annex circa 2016, showing the historically incongruent façade and walkway installed during the 1970s renovations.
In 1975, when the former fire station was converted for use as a police station, the original building façade was given a “facelift.” A brick veneer was applied over the original façade in an effort to blend the modern style of the new fire station on one side of the Annex and the historic neoclassical exterior of the City Hall on the other side. This modern veneer covered most of the building’s original architectural details, simplifying and flattening the building exterior.
From about 2006 to 2017, the building sat unoccupied. This created an eyesore in the downtown region and attracted squatters and vandalism.
Using physical evidence, original building plans, and historic photographs, the restoration project returned the façade and windows of the City Hall Annex to their original, historic appearance. This involved careful removal of the modern veneer, replacement of non-historic windows with ones that replicate original muntin patterns, and the restoration and replacement of deteriorated wood and brick work. These activities occured concurrently with the interior renovations. Now that the renovations are complete, the City Hall Annex serves as offices for the city's Planning Department, the Office of Economic and Community Development, and the Department of Building, Zoning, and Licensing Services.
The project was headed by Oak Point Associates, an architectural firm based in Maine and New Hampshire that has significant experience in historic restoration work on public buildings, and the project was overseen by the City of Rochester’s Department of Public Works and Planning Department. The restoration project and Oak Point Associates were awarded the Rick and Duffy Monahon Award for Design Excellence in Architectural Restoration and Preservation from the New Hampshire chapter of the American Institute of Architects in in 2018.
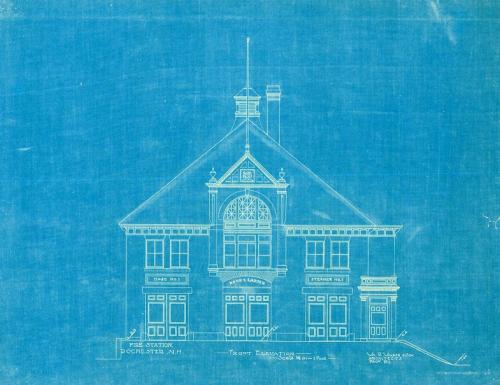
A copy of the original blueprints for the City Hall Annex, from the renowned regional architectural firm of William R. Walker & Sons.
Photographs and Videos
- City Hall Annex Restoration - Project Photo Gallery
- City Hall Annex Restoration - Historic Documents Gallery
- City Hall Annex Restoration - Full Project Overview Video
- City Hall Annex Restoration - Video of Walkway Removal
- City Hall Annex Restoration - Video of Open House and Ribbon-Cutting
Project Updates
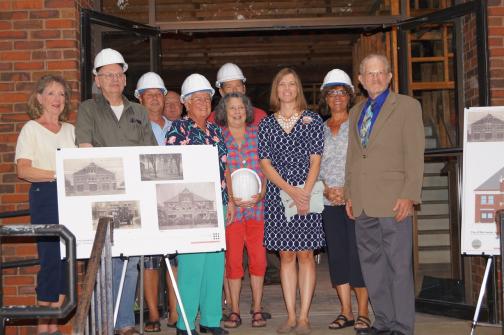
Mayor McCarley, city councilors, Historic District Commission members, and others gather at the groundbreaking ceremony. (August 2016)
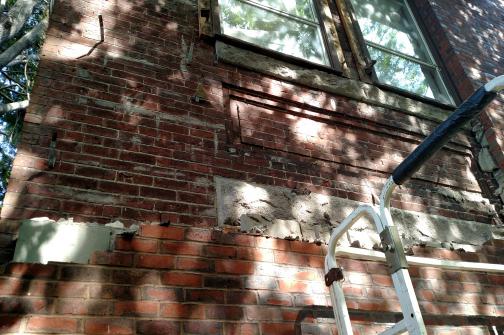
Removal of the 1970s-era brick veneer on the City Hall Annex begins. (September 2016)
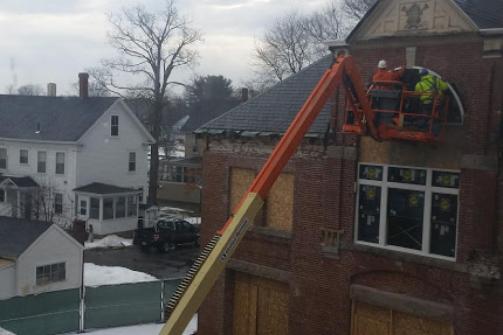
Installation of new, historically-congruent arched window on the front face of the City Hall Annex. (February 2017)
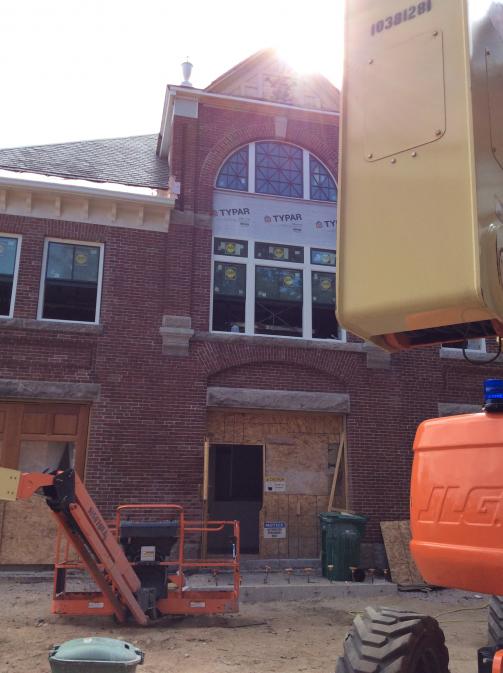
Completion of front facade masonry repair on the City Hall Annex. (July 2017)
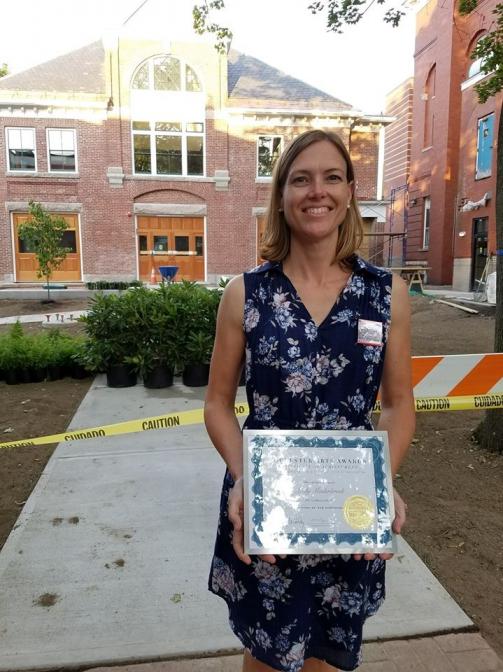
Historic District Commission Chair Molly Meulenbroek, with her 2017 Rochester Arts Award honoring her work to restore the City Hall Annex. (August 2017)
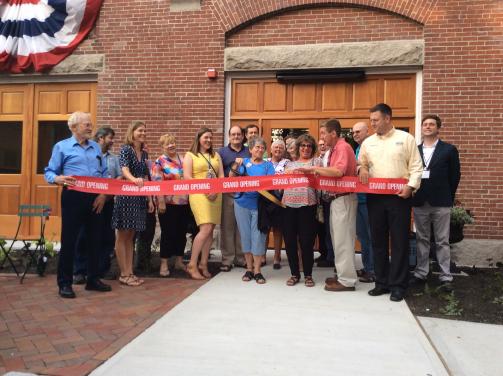
City councilors, Historic District Commission members, and others gather at the ribbon-cutting ceremony. (August 2017)
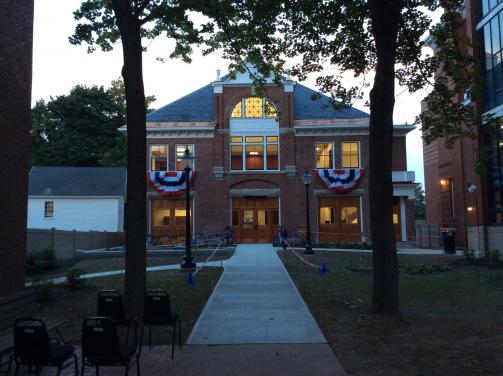
A front view of the fully restored City Hall Annex building. (August 2017)
Additional Information
- "Rochester government channel wins two awards," Foster's Daily Democrat (December 17, 2019)
- "2018 Excellence in Architecture Design Awards: Rick and Duffy Monahon Award for Design Excellence in Architectural Restoration and Preservation," AIA New Hampshire. (February 2018)
- "Rochester City Hall Annex Project Earns Design Award," Rochester City News Release (November 21, 2017)
- "N.H. Moose Plates Raise $20 Million," Valley News (August 5, 2017)
- "Rochester City Hall Annex project nearly complete," Foster's Daily Democrat (July 21, 2017)
- "Rochester City Hall Annex makes progress," Foster's Daily Democrat (April 18, 2017)
- "Commercial development on the horizon in 2017: City Hall Annex completion," The Rochester Times (January 2, 2017)
- "Conservation and historic preservation grants given to 35 projects, statewide," WMUR (December 11, 2016)
- "City Hall Annex renovation begins," The Rochester Times (August 16, 2016)
- “Rochester ready to renew City Hall Annex,” The Rochester Times (June 26, 2016)
- Rochester City Hall Annex Historic Building Assessment
- Excerpt from The Olden Days: A Summary of Rochester History (Rochester, New Hampshire 1722-1936) by Ruth Howland
- Front Façade Plans – Oak Point Associates
- Side Exterior and Interior Plans – Oak Point Associates
- City Hall Annex Bid Results, Budget, and Total Project Cost (July 2016)
- Letters of Support from the NH Preservation Alliance, Rochester Historical Society, and Rochester Main Street
This project has been financed in part with federal funds from the National Park Service, Department of the Interior, through the New Hampshire Division of Historical Resources. However, the contents and opinions expressed on this webpage do not necessarily reflect the views or policies of the Department of the Interior, nor does the mention of trade names or commercial products constitute endorsement or recommendation by the Department of the Interior.

This project is funded in part by a grant from the New Hampshire Division of Historical Resources through the sale of Conservation License Plates.

This project has been protected with assistance from the NH Land and Community Heritage Investment Program.

